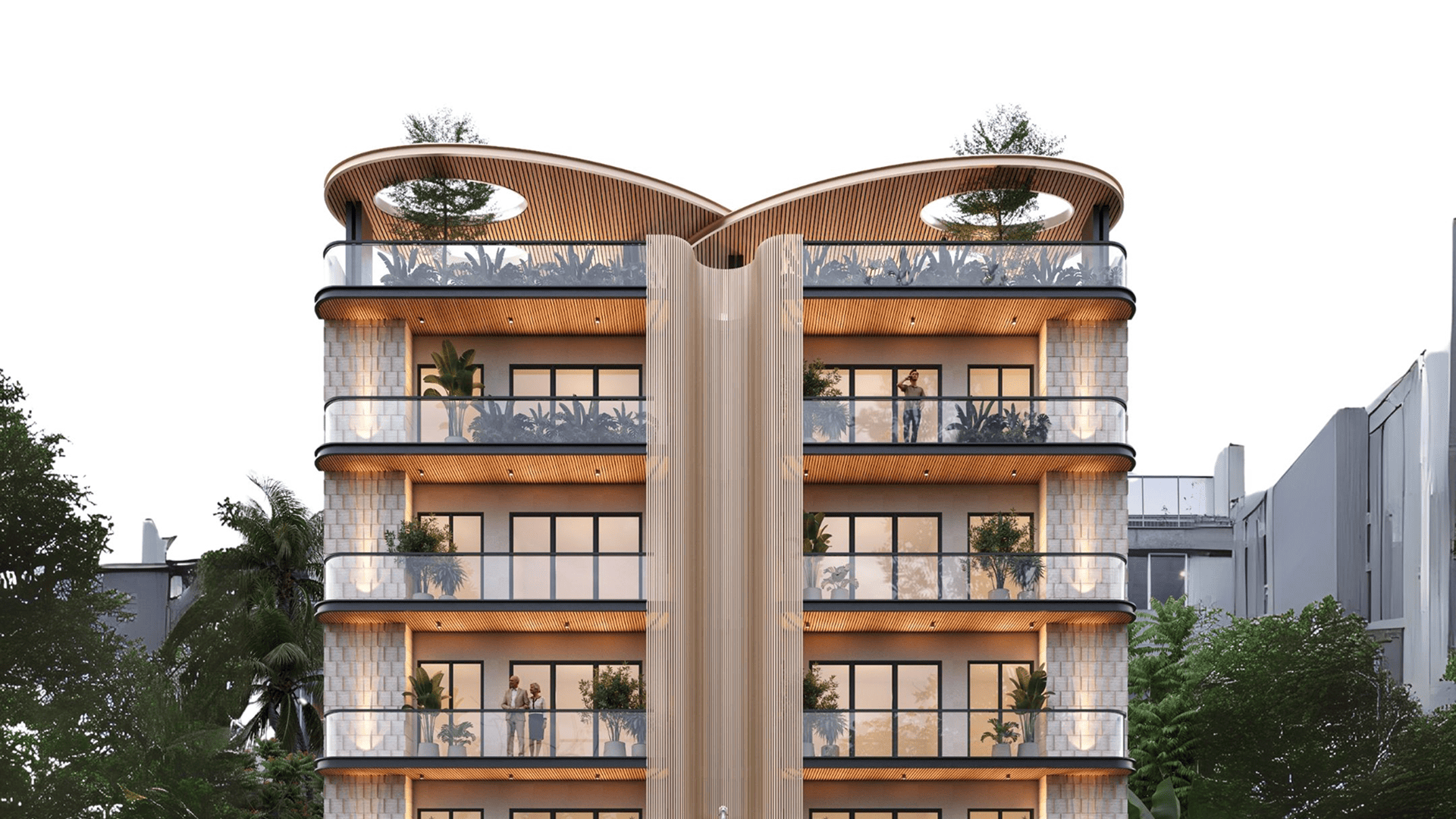


Modern families don’t live in silos. Grandparents, parents, and children interact, support each other, and share life’s highs and lows. Horizon Floors in Sector 93 & 63A, developed by Guliani Group, has caught this shift in habit and built homes accordingly. Here’s what makes them uniquely suited for multi-generational households—why one property can serve three generations under one roof, without compromise.
It’s more than just adding another bedroom. To work long-term, multi-generational homes must balance privacy, community, accessibility, and future flexibility. These are homes designed not just for now, but for decades—when mobility, lifestyle, or family dynamics shift.

Here are the thoughtful design choices in Horizon Floors that make it a standout for families wanting multi-generational living:
Horizon Floors’ apartments come with floor plans that allow coexistence without clash: grandparents, parents, and kids can have their own zones. Private entrances, separate powder rooms or toilets accessible from living areas, sometimes dual living/den spaces. Noise buffer zones ensure the kids’ play area doesn’t unsettle elder family members nearby.
As families age, mobility becomes key. Horizon Floors includes wide corridors, step-free entrances, and elevator access that serve all floors seamlessly. Bathrooms are designed for grab-rails and non-slip finishes. Even threshold levels are low, making wheelchairs or walkers far easier to use.
Community doesn’t have to mean confusion. These properties offer shared amenities—multipurpose hustle-free clubhouses, gardens, senior-friendly seating, kids’ play zones—all within the gated premises. Imagine afternoon tea with grandparents in quiet sit-outs while children play close by—without having to leave home.
Security is 24/7. CCTV, well-lit walkways, ramped entries. More than safety, these homes anticipate support: provisions for in-home assistance, delivery access, and short distances from medical or grocery hubs. For elders and caregivers, such support makes a massive life difference.
Life evolves: newborns become teens, the elderly need more care, and home offices become vital. Horizon Floors’ designs allow easy reconfiguration: walls that can collapse, flex-spaces convertible from office to guest room, or even rooms that can be merged. Adaptive design ensures you don’t outgrow the home—you grow into it.
Most developments talk about features - Horizon Floors delivers empathetic design. From finger-touch switches to lower kitchen counters for seated users, from senior safety fixtures to shared co-ageing wellness zones, every detail says: “We built this home for people, not just walls.”
And it’s not just marketing fluff. The Horizon Floors community plan weaves wellness, inclusivity, and secure companionship into its blueprint.
If you’re someone who views home not just as shelter, but as a long-term anchor—for grandparents, for kids, for tomorrow—then Horizon Floors in Sector 63A & 93 is not just another housing option. It’s a home made for generations.
Explore tailored Horizon Floors apartments in Sector 93 & 63A with Guliani Group. Discover the floor plans built for multi-generational homes in Gurgaon, schedule your site visit, and claim your place in a community designed for the long haul.
Visit Guliani Group now—because your legacy deserves more than just four walls.
Tags: Low‑rise luxury floors Gurgaon, Independent floors Sector 93, Horizon Floors Sector 63A, Gurgaon real estate investment.